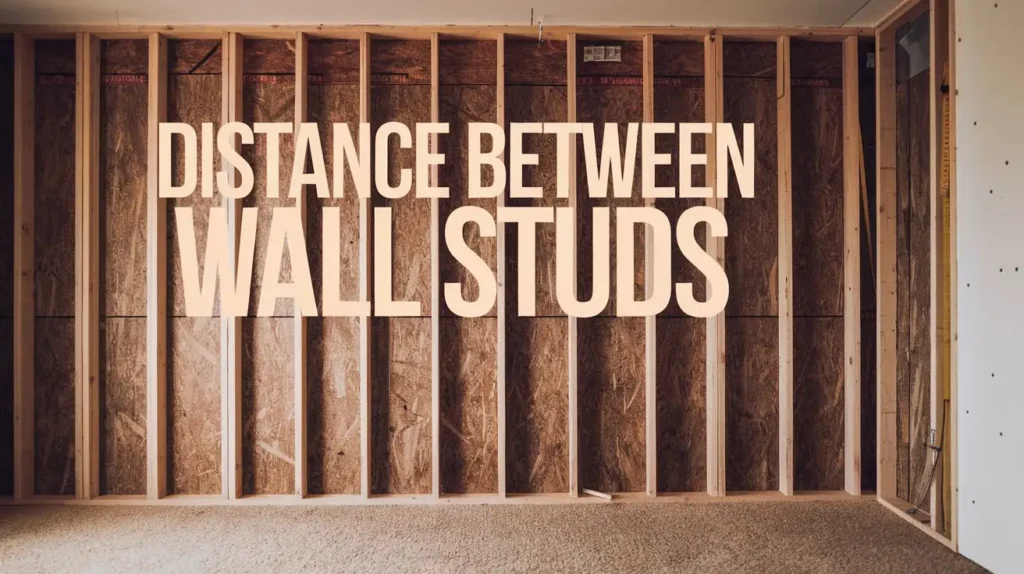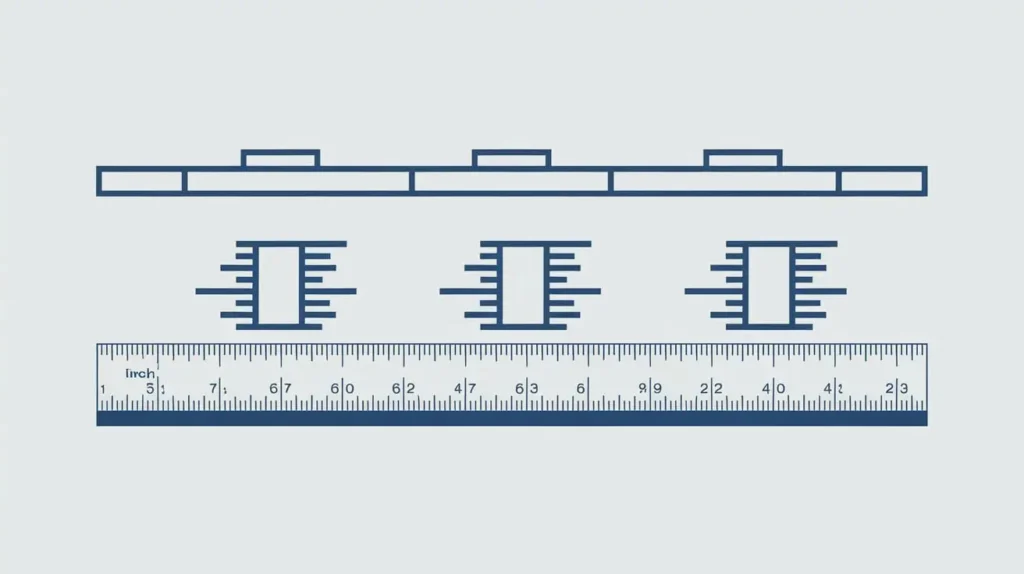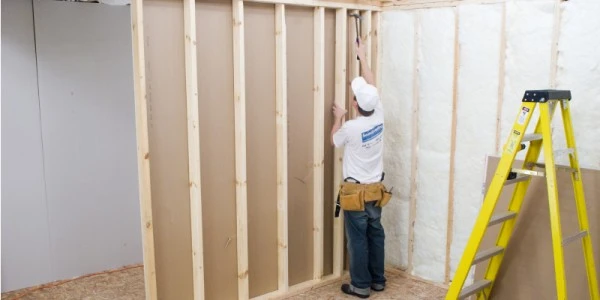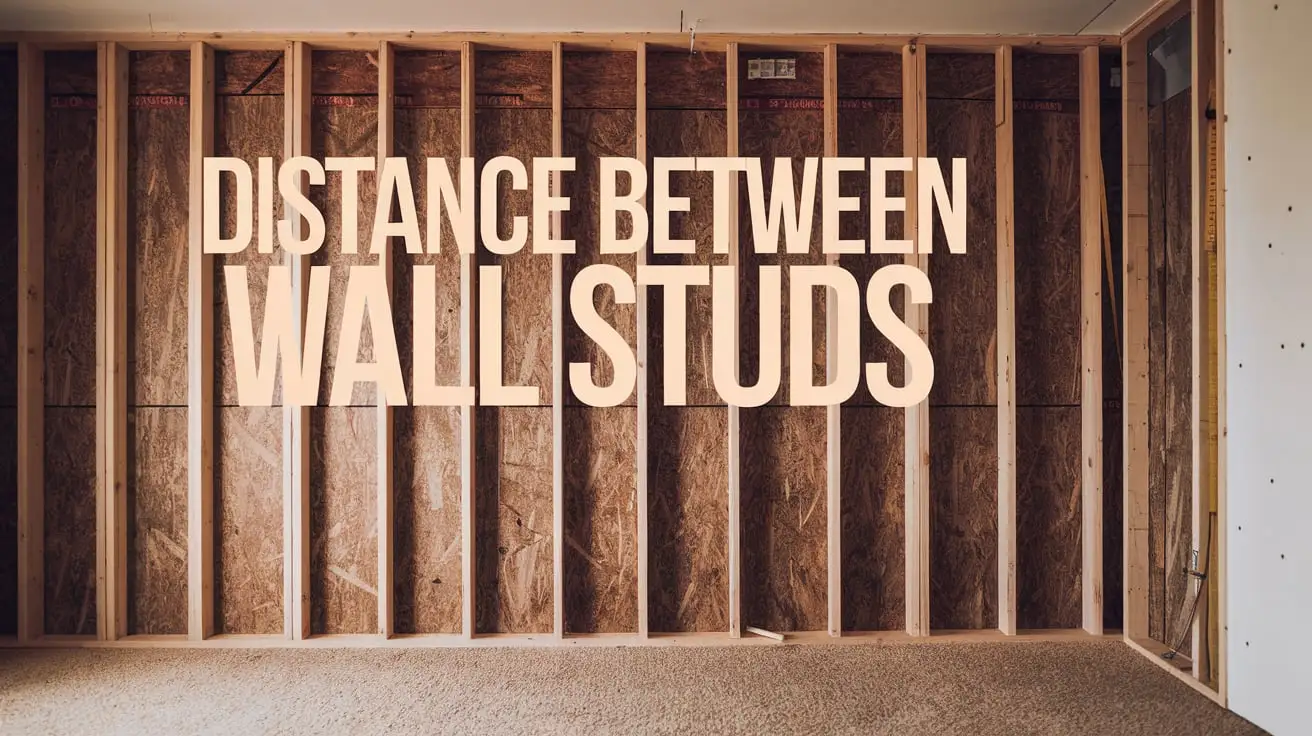When embarking on construction or renovation projects, the distance between wall studs plays a pivotal role in determining the structural integrity and overall durability of walls. Typically, wall studs are spaced either 16 inches or 24 inches on center, which is crucial for ensuring stability and facilitating the installation of various wall coverings and fixtures. This discussion delves into the importance of stud spacing, installation methodologies, and the benefits derived from adhering to recommended practices.

Content
Definition and Role of Distance Between Wall Studs

Wall studs serve as the foundational vertical components in wall construction, providing support for both the wall structure and any attached elements. Commonly constructed from wood, though increasingly from metal, these framing members are vital for distributing weight and maintaining the integrity of the wall.
| Material | Advantages | Disadvantages |
| Wood | Cost-effective and easily workable | Susceptible to warping and decay |
| Metal | Lightweight, resistant to moisture, and strong | Generally more expensive and complex to cut |
Standard Measurements in Stud Spacing
The standard wall stud spacing is a critical factor in construction practices. The two predominant measurements are:
- 16 inches on center (OC): This measurement is commonly adopted for most interior walls, as it aligns well with standard drywall dimensions and provides adequate support.
- 24 inches on center (OC): This wider spacing may be used in specific applications, allowing for cost-effective material use while still ensuring structural strength.
| Stud Spacing | Typical Applications | Material Compatibility |
| 16 inches | Primarily for interior walls, drywall, and insulation | Wood, metal |
| 24 inches | Often found in non-load-bearing walls or larger structures | Wood and certain metal frameworks |
Influential Factors on Stud Spacing
Several factors contribute to the determination of stud spacing.
Building Regulations
Local building codes set forth minimum standards for stud spacing, designed to ensure safety and structural integrity. These codes are particularly critical when constructing or modifying load-bearing walls, as they provide guidelines that must be adhered to in order to maintain safety.
Wall Height and Type
The height and type of wall significantly influence the necessary stud spacing. Exterior walls often require closer stud spacing (such as 12 inches on center) to effectively withstand external elements such as wind and snow loads, whereas interior walls typically maintain 16 inches on center.
Structural Considerations
In areas where added weight will be present, such as around windows, doors, or heavy fixtures, the load-bearing wall stud spacing might be reduced to provide the necessary support and prevent issues like sagging or cracking.
Methodologies for Stud Installation
Effective installation of wall studs is essential for achieving a robust framework.
Layout Techniques
The initial layout of wall studs is fundamental. Accurate measurements should be taken and marked on the top and bottom plates of the wall. Utilizing a stud finder can aid in pinpointing the location of existing studs when working on renovations. A recommended approach is:
- Measure and clearly mark the desired spacing on the top plate.
- Use a level to replicate these marks on the bottom plate.
- Confirm placement using a stud finder to ensure accurate positioning.
Best Practices for Installation

Adhering to best practices can greatly enhance the outcome of the installation:
- Ensure that the studs are level and plumb during installation.
- Opt for screws over nails to provide a more secure hold.
- Double-check measurements prior to cutting or fastening to avoid errors.
Advantages of Proper Stud Spacing
Adhering to the correct stud spacing offers numerous advantages, including enhanced wall stability and improved structural integrity. Proper spacing facilitates secure attachment of fixtures, thus preventing damage to drywall and ensuring that shelves, cabinets, and other heavy items are adequately supported.
- Structural Integrity: Correct spacing helps the wall withstand external forces, such as wind and seismic activity.
- Ease of Installation: A well-planned layout simplifies the installation of insulation and drywall, thereby increasing overall efficiency during construction.
Conclusion
A comprehensive understanding of the distance between wall studs is essential for anyone involved in construction or renovation. Proper stud spacing is fundamental not only for ensuring structural integrity but also for facilitating the efficient installation and maintenance of wall materials. It is advisable to consult local building codes and consider professional guidance when uncertain about specific requirements.

Elena Mohr is a dedicated home blogger who has been blogging for over six years. She covers everything home related. Elena also loves writing posts about her travels to Europe with her husband and two children.

![Why Spray Foam Insulation Vaughan Homes Need: An Expert Guide [2025] Spray Foam Insulation](https://starthomeimprovement.com/wp-content/uploads/2025/09/image-150x150.png)










