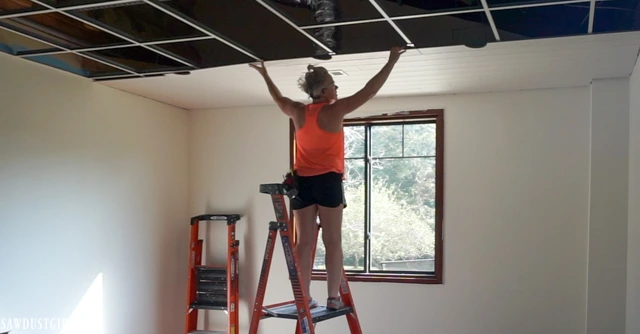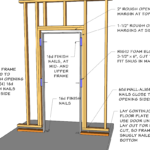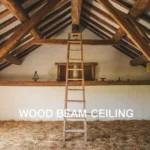Drop ceilings are a versatile and practical solution for enhancing the aesthetics and functionality of various spaces, making them a popular choice in both residential and commercial applications. They can improve acoustics, provide easy access to utilities, and complement interior design styles. This comprehensive guide explores the different types of ceilings, their installation process, design ideas, and associated costs.

Content
Understanding Drop Ceilings
A drop ceiling, often referred to as a suspended ceiling, is a secondary ceiling that hangs below the main ceiling. This construction consists of a grid system that supports lightweight ceiling tiles or panels. Such a design allows for easy access to electrical wiring and plumbing, streamlining maintenance and upgrades.
Exploring Various Types of Ceilings

Suspended Ceilings
Suspended ceilings are the most commonly utilized type, featuring a grid system suspended from the overhead structure. These ceilings are ideal for spaces such as basements and commercial buildings because they offer excellent access to utilities without compromising the overall appearance of the room.
Surface-Mounted Ceilings
Surface-mounted ceilings attach directly to the ceiling structure, making them suitable for areas with limited headroom. They provide a clean aesthetic and can be painted or decorated to match the room’s design.
Acoustic Drop Ceilings
Acoustic drop ceilings use tiles designed to absorb sound, significantly reducing noise levels in busy environments. These ceilings are particularly beneficial in offices, schools, and other public spaces where sound control is essential.
Installation Process of Drop Ceilings

Essential Tools for Installation
Before undertaking the installation of a drop ceiling, it is crucial to gather the necessary tools, which include:
| Tool | Purpose |
| Laser Level | Ensures grid system is level |
| Power Drill | For installing grid and ceiling tiles |
| Tape Measure | For accurate measurements |
| Utility Knife | To cut tiles and make precise adjustments |
| Screwdriver | For securing fixtures and components |
Step-by-Step Installation Guide
- Preparation: Begin by removing any existing fixtures and measuring the space designated for the drop ceiling.
- Perimeter Trim Installation: Attach the perimeter trim around the room, ensuring it is level for a professional finish.
- Main Runners: Install the main runners, spacing hanger wires approximately 4 feet apart to provide adequate support.
- Cross Tees Addition: Insert cross tees into the main runners to create a grid structure for the ceiling tiles.
- Ceiling Tiles Insertion: Carefully insert ceiling tiles into the grid, cutting any tiles as needed to fit around obstacles such as light fixtures.
DIY Tips for Successful Installation
When installing a drop ceiling, consider the following helpful tips:
- Measure accurately to avoid costly mistakes.
- Utilize a laser level to ensure all elements are properly aligned.
- Take your time when cutting tiles to minimize waste.
Design Inspirations and Ideas for Drop Ceilings
Creative Drop Ceiling Designs
Enhance your space with unique drop ceiling designs by considering painted tiles or decorative panels to inject personality into your rooms.
Enhancing Various Spaces with Drop Ceilings
Incorporate drop ceilings into different room designs effectively:
| Room Type | Design Tip |
| Kitchen | Choose tiles that complement cabinetry for a cohesive look. |
| Living Room | Add recessed lighting to create a warm ambiance. |
| Basement | Select acoustic tiles to minimize noise levels. |
Color and Texture Selection
Choosing the right colors and textures for your drop ceiling tiles can significantly influence the overall ambiance of the room. Lighter shades can create an illusion of spaciousness, while darker hues foster a cozy environment.
Cost Considerations for Drop Ceilings
Factors Influencing Installation Costs
The expense associated with installing a drop ceiling can fluctuate based on various factors, including:
- Quality of materials (e.g., standard versus acoustic tiles)
- Labor costs specific to your region
- Complexity of the design and layout
Average Cost Estimates
Here’s a detailed breakdown of typical costs linked with drop ceilings:
| Item | Estimated Cost |
| Materials (per square foot) | $1.50 – $3.00 |
| Labor (installation) | $2.00 – $4.00 per square foot |
| Total Average Cost | $3.50 – $7.00 per square foot |
Budgeting for Your Project
When planning for a drop ceiling installation, it is essential to account for all expenses, including materials, labor, and any additional design elements such as lighting fixtures or decorative tiles.
Maintenance and Troubleshooting for Drop Ceilings
General Maintenance Recommendations
To maintain your drop ceiling effectively:
- Regularly inspect for sagging tiles and adjust as necessary.
- Clean tiles with a damp cloth to eliminate dust and stains.
Addressing Common Issues
Common problems associated with drop ceilings include:
- Sagging Tiles: This can often be resolved by adjusting or replacing the grid system to ensure adequate support.
- Water Damage: It is vital to identify and rectify leaks promptly, followed by replacing any affected tiles to maintain the ceiling’s integrity.
Conclusion
In summary, drop ceilings present a practical and stylish option for enhancing the functionality and appearance of various spaces. With numerous types, design possibilities, and installation techniques available, individuals can customize their drop ceilings to meet their needs and aesthetic preferences.
Call to Action
We invite you to share your experiences with drop ceilings or ask questions in the comments below. Whether you are planning a DIY installation or contemplating professional assistance, your insights can benefit others exploring similar projects.
Drop ceilings, also known as suspended ceilings, are a versatile solution for hiding ductwork, wiring, and plumbing while enhancing the look of any room. They offer affordability, easy installation, and countless design options to suit both residential and commercial spaces. From modern tiles to acoustic panels, you’ll find styles for every need. If you’re a business looking to reach a targeted audience in the home improvement niche, don’t miss the chance to Advertise With Us and showcase your services.

Elena Mohr is a dedicated home blogger who has been blogging for over six years. She covers everything home related. Elena also loves writing posts about her travels to Europe with her husband and two children.






![Why Spray Foam Insulation Vaughan Homes Need: An Expert Guide [2025] Spray Foam Insulation](https://starthomeimprovement.com/wp-content/uploads/2025/09/image-150x150.png)




