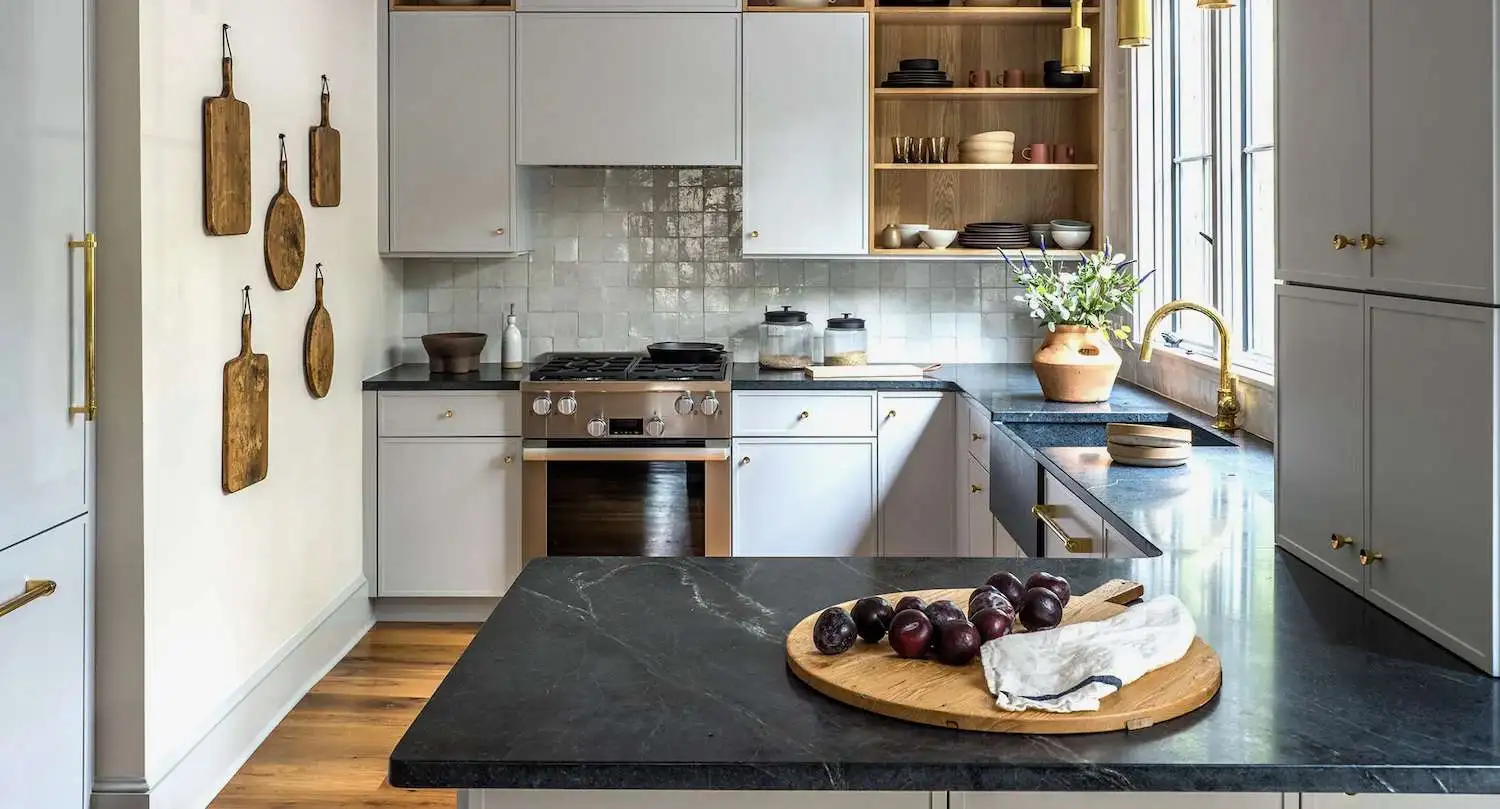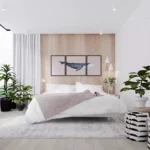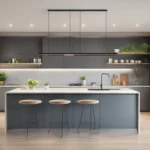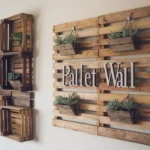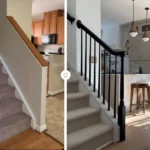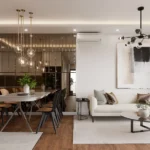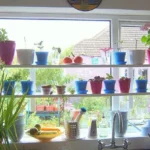Designing a small kitchen design can be challenging, but with the right approach, it can be transformed into a functional and stylish space. Innovative compact kitchen ideas can help you maximize every inch, making your tiny kitchen layout both practical and aesthetically pleasing. This article will explore various space-saving kitchen solutions to make the most of your small kitchen, from smart layout planning to clever storage solutions and design features.
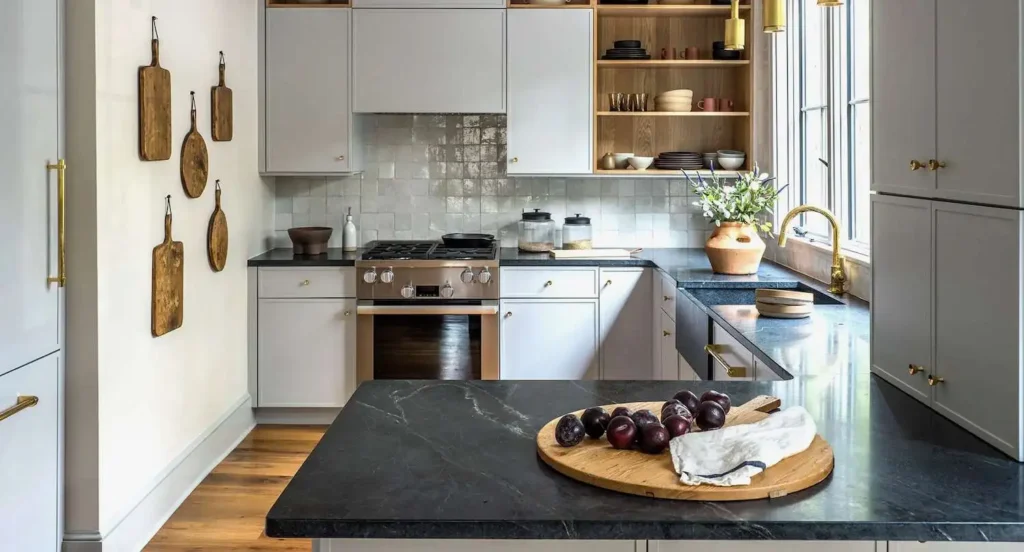
Content
Smart Layout Planning
The foundation of any efficient kitchen design is its layout. A well-thought-out layout ensures that every space is utilized effectively, making your kitchen functional and easy to navigate. Common layouts for small kitchen design include the galley, L-shape, and U-shape configurations.
Galley Kitchen
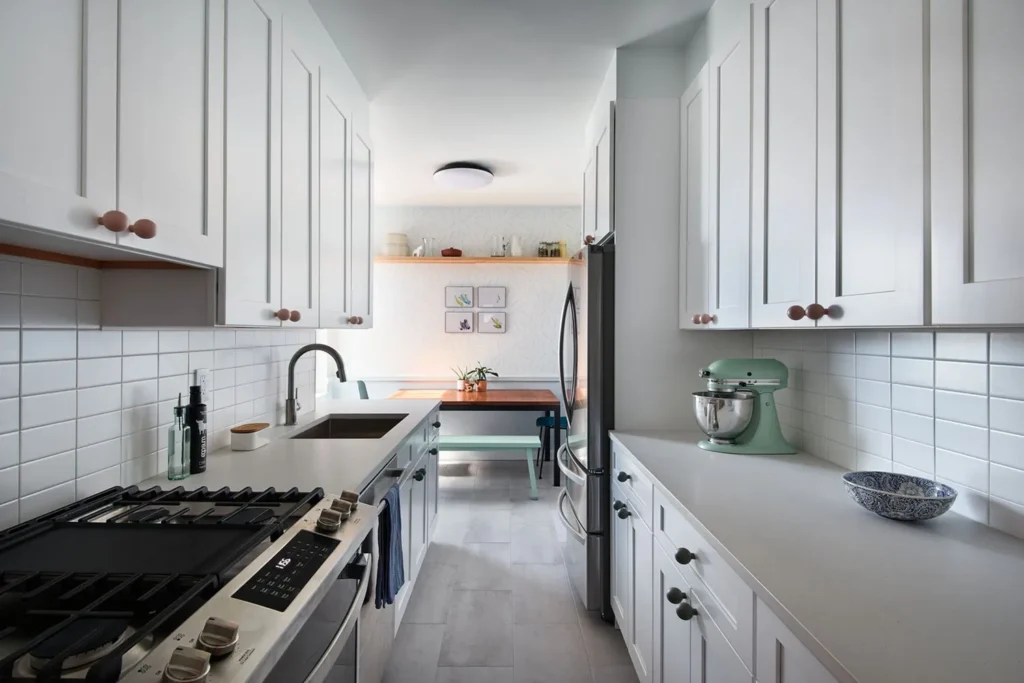
A galley kitchen features two parallel countertops with a walkway in between. This compact kitchen idea is ideal for narrow spaces and provides ample countertop and storage areas. To maximize space, consider placing your sink and stove on opposite sides to create a balanced workflow.
L-Shape Kitchen
The L-shape kitchen uses two adjacent walls, forming an L. This layout is perfect for small, open-plan areas as it leaves room for a dining table or additional storage. Positioning the sink in the corner can free up more countertop space.
U-Shape Kitchen
A U-shape kitchen utilizes three walls, providing plenty of countertop and cabinet space. This layout is excellent for separating cooking zones and creating a cozy, enclosed workspace. However, it’s crucial to maintain a comfortable distance between opposite countertops to avoid a cramped feeling.
Multifunctional Furniture and Fixtures
In a small kitchen design, multifunctional furniture and fixtures are essential. These items save space by serving multiple purposes, making your kitchen more efficient.
Foldable Tables and Pull-Out Countertops
Space-saving kitchen solutions like foldable tables and pull-out countertops are perfect for small kitchens. They provide additional workspace when needed and can be tucked away when not in use. Consider installing a wall-mounted, foldable table that doubles as a prep area and dining space.
Extendable Shelves
Extendable shelves offer flexible storage solutions. These small kitchen remodel tips can be pulled out for easy access to items and retracted to save space. Installing extendable shelves inside cabinets can significantly increase storage capacity.
Compact and Versatile Appliances
Choosing efficient kitchen design includes selecting compact and versatile appliances. Look for appliances that offer multiple functions, such as a microwave with convection cooking capabilities or a refrigerator with a built-in water dispenser. These multifunctional appliances reduce the need for extra gadgets, freeing up valuable space.
Vertical Storage Solutions
When floor space is limited, vertical storage solutions are a game-changer. Utilizing your kitchen’s height can provide ample storage and keep your countertops clutter-free.
Floating Shelves and Tall Cabinets
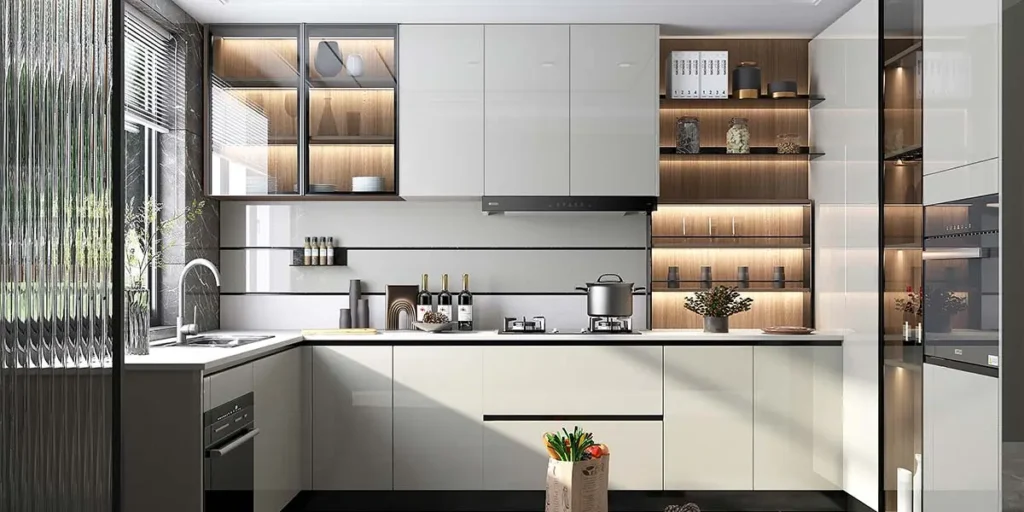
Floating shelves and tall cabinets make use of vertical space effectively. Floating shelves are ideal for displaying frequently used items, such as spices and utensils, while tall cabinets provide extra storage for less-used items.
Pegboards and Wall Racks
Pegboards and wall racks are versatile storage options that keep items within easy reach. Pegboards can be customized with hooks and shelves to hold pots, pans, and kitchen tools, while wall racks are perfect for storing cutting boards and baking trays.
Creative Use of Wall Space
Maximize wall space by installing magnetic strips for knives and metal utensils. Use hooks to hang mugs and kitchen towels, and consider a rail system for hanging pots and pans. These compact kitchen ideas keep your countertops clear and your kitchen organized.
Clever Use of Light and Color
Lighting and color play a crucial role in making a small kitchen design feel larger and more open. Strategic use of light and color can transform a cramped space into an inviting area.
Light Colors and Reflective Surfaces
Light colors and reflective surfaces create an illusion of space. Choose light-colored cabinets and countertops to brighten your kitchen. Glossy finishes on cabinets and backsplashes reflect light, making the room feel more open.
Natural Light and Strategic Lighting Fixtures
Maximize natural light by keeping windows unobstructed. Install blinds or curtains that allow you to control light levels without blocking it completely. Supplement natural light with strategic lighting fixtures, such as under-cabinet lights and pendant lamps, to ensure every corner is well-lit.
Space-Saving Organization Tips
Effective organization is key to a functional small kitchen. Decluttering and using space-saving kitchen solutions can make your kitchen more efficient and enjoyable to use.
Drawer Organizers and Cabinet Dividers
Drawer organizers and cabinet dividers help keep items in their place and make it easier to find what you need. Use organizers for cutlery, utensils, and small gadgets, and install dividers in cabinets to separate pots, pans, and lids.
Magnetic Strips and Wall-Mounted Solutions
Magnetic strips and wall-mounted solutions are perfect for keeping frequently used items within reach. Use magnetic strips to store knives and metal utensils, and install wall-mounted racks for spices, condiments, and small kitchen tools.
Smart Storage for Frequently Used Items
Store frequently used items in easily accessible locations. Keep cooking essentials, such as oil, salt, and pepper, near the stove, and place everyday dishes and glasses in lower cabinets. This organization reduces the need to rummage through cabinets, making your kitchen more efficient.
Innovative Small Kitchen Design
Incorporating innovative design features can enhance the functionality and aesthetics of your small kitchen. Look for ways to integrate hidden storage and smart technology.
Built-In Appliances and Hidden Storage
Built-in appliances and hidden storage solutions save space and create a streamlined look. Consider built-in ovens, microwaves, and dishwashers that blend seamlessly with your cabinetry. Hidden storage, such as pull-out pantries and toe-kick drawers, maximizes space without sacrificing style.
Sliding Doors and Retractable Elements
Sliding doors and retractable elements are excellent space-saving solutions. Sliding doors on cabinets and pantry areas eliminate the need for swinging doors, while retractable elements, such as pull-out cutting boards and foldable sinks, provide additional workspace when needed.
Integrating Technology
Smart kitchen technology can make your small kitchen more efficient and enjoyable to use. Consider installing a smart faucet with touchless controls, a smart refrigerator with customizable storage options, or a smart oven that can be controlled via your smart phone. These technologies streamline tasks and free up space.
Personal Touches and Aesthetics
Adding personal touches and stylish decor can make your small kitchen feel welcoming and unique. Balance functionality with aesthetics to create a space you love.
Compact Yet Stylish Accessories
Choose compact yet stylish accessories that add personality to your kitchen. Opt for colorful dishware, patterned towels, and unique kitchen gadgets that reflect your style without taking up too much space.
Balancing Functionality and Aesthetics
When selecting decor and accessories, consider both functionality and aesthetics. For example, choose a beautiful cutting board that doubles as a serving platter or decorative storage jars that keep your pantry organized. This balance ensures your kitchen is both practical and visually appealing.
Conclusion
Maximizing space in a small kitchen requires creativity and strategic planning. By implementing smart layout planning, multifunctional furniture, vertical storage solutions, clever use of light and color, space-saving kitchen solutions, and innovative design features, you can transform your compact kitchen into a functional and stylish space. Don’t be afraid to add personal touches and stylish decor to make your kitchen uniquely yours. With these innovative small kitchen design ideas, you’ll create a space that’s both efficient and beautiful.

Elena Mohr is a dedicated home blogger who has been blogging for over six years. She covers everything home related. Elena also loves writing posts about her travels to Europe with her husband and two children.
